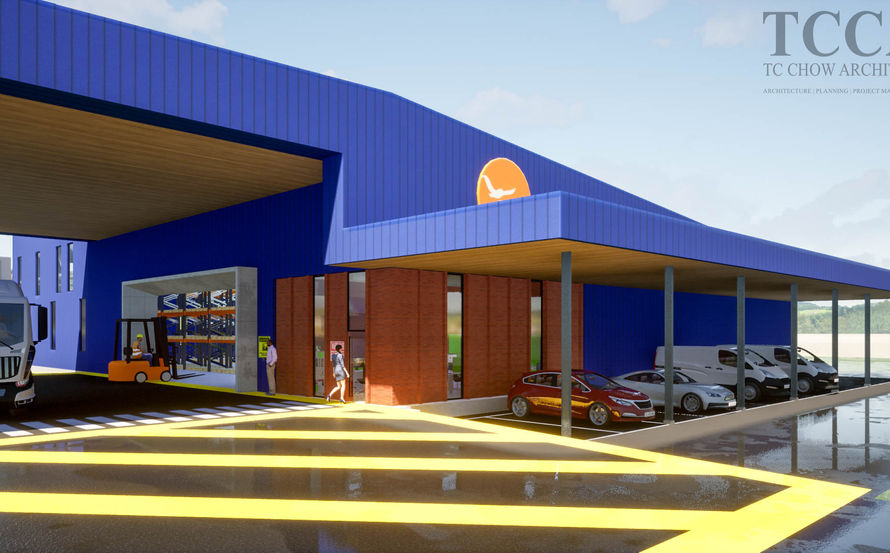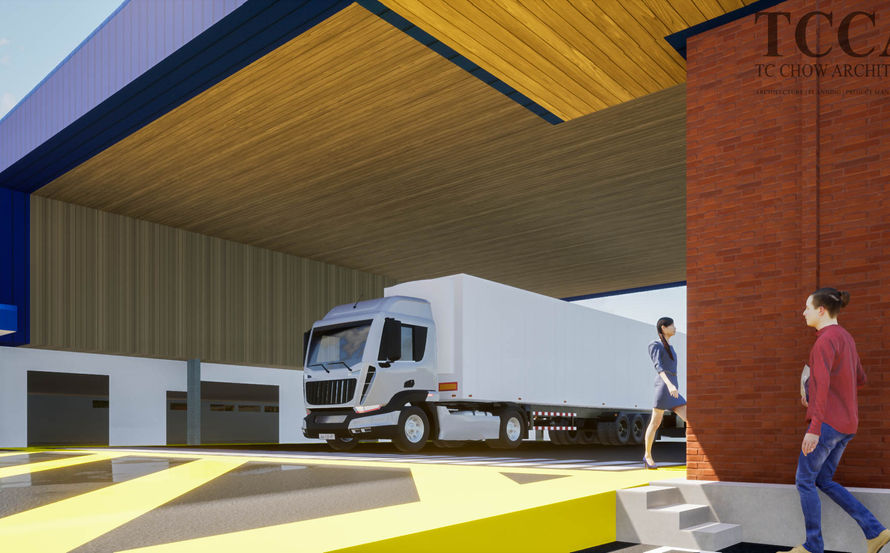BANDAR KULIM,
KEDAH, MALAYSIA
Factory extension-
new warehouse & office
1,300 ft2 2021
DESIGN DEVELOPMENT On-Going
The original factory building was built during the 1980s, and has never undergone any major extensions.
The adjoining new warehouse with office would be first phase of a series of expansion of factory complex in years to come.
Upon obtaining the general floor layout approval over a series of discussions with the key personnels and Headquarter in Japan, the general building form design began to be explored.
By exploring the overall form of the existing building, roof profile, horizon line, and line of sight, a "new" building form is churned - a form that is new but not alienated from the overall building language, "familiar" as a strategy to blend in immediately.
Expansive metal cladded canopy, triple the size of existing canopy, juxtaposing each other at a distance, a continuation from the upper part of the new warehouse, arching over to amalgamate with the existing. Terracotta facing brick, a common material for industrial buildings, are used to cladded the facade of office, warmly welcomes anyone who access into the office.
Annexes provided to replace existing carpark area, and also for forklift charging and pallette storage.








